Auriens Chelsea
Residential, Prime Residential, Later Living
A specialist, high-end, later-living development in the heart of Chelsea which provides apartments, extensive amenity facilities and 24 hour onsite CQC care if required.
Client: Auriens
Location: London
Size: 13,583 sqm (amenity: 3,981 sqm)
No. of units: 56 units (83 - 110 sqm)
Value: £83m
Status: Complete
Fitted with state-of-the-art technology the apartments are subtly future-proofed to ensure the well-being of residents if their needs change as they age. Designed for accessibility and adaptability, the one and two bed units are supported by communal facilities. Many have private balconies or terraces and all can enjoy the central courtyard garden. Amenities include a restaurant, bar, cinema, lounge and library, wellness facilities include rehabilitation rooms, hydrotherapy facility, spa, salt sauna and gym.
In keeping with its context, the design is to the historic footprint with level changes to mirror the scale of neighbouring buildings whilst providing the necessary floor area.
The design draws inspiration from Chelsea’s traditional Georgian townhouses with their warm brickwork and elegant proportions. A stepping back of the facade along Dovehouse Street enables a blending into the finer grain of the residential streetscape.
The restaurant is open to residents and invited guests and is run by Head Chef Matt Tsistrakis (former Head Chef of The Savoy and Simpson’s-in-the-Strand). Auriens also offers several private dining rooms including a spectacular Wine Room. Interiors were in collaboration with Richmond International for the restaurant, private dining and bar areas.
Subtle design features include circadian lighting in bedrooms, motorised kitchen cabinetry, bathrooms that can be easily converted into a wheelchair accessible wetrooms and extra wide doorways for hospital bed access.
BIM Project of the Year Award winner, for a project over £50m.
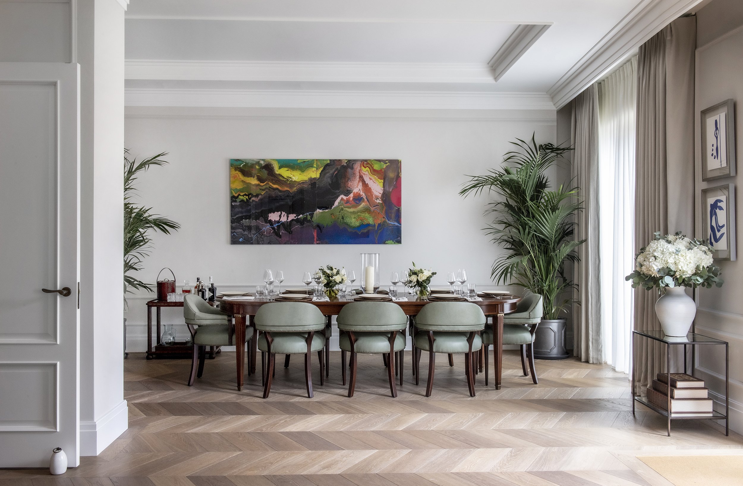
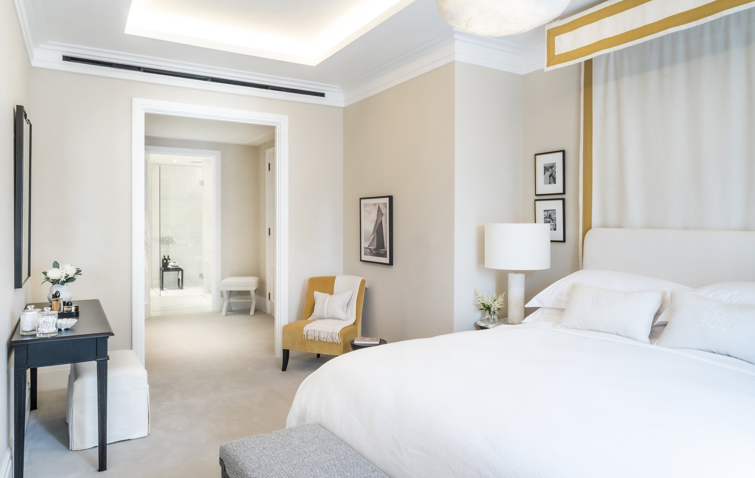
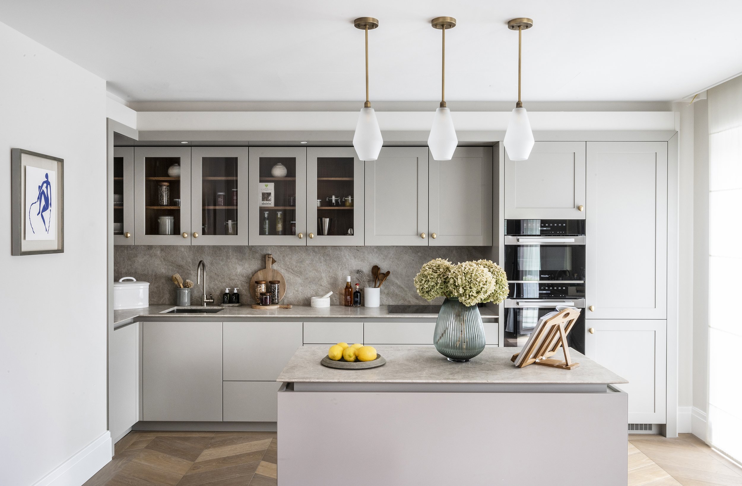
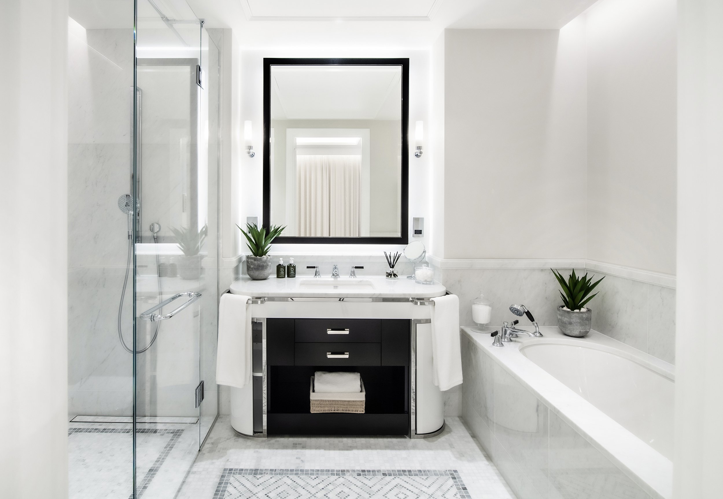
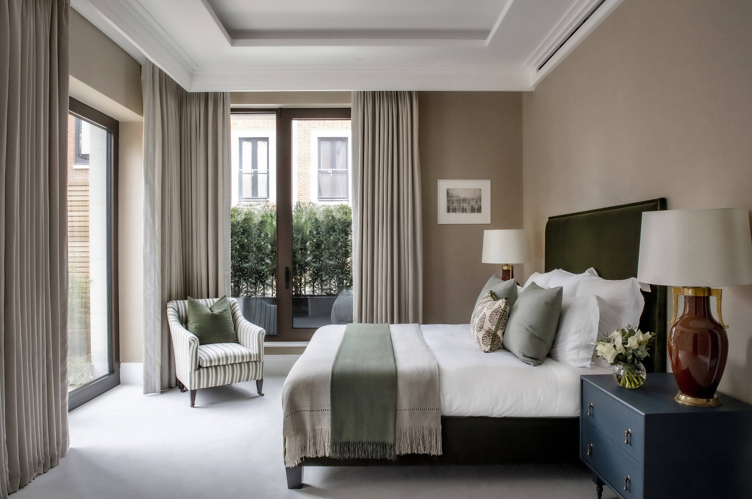
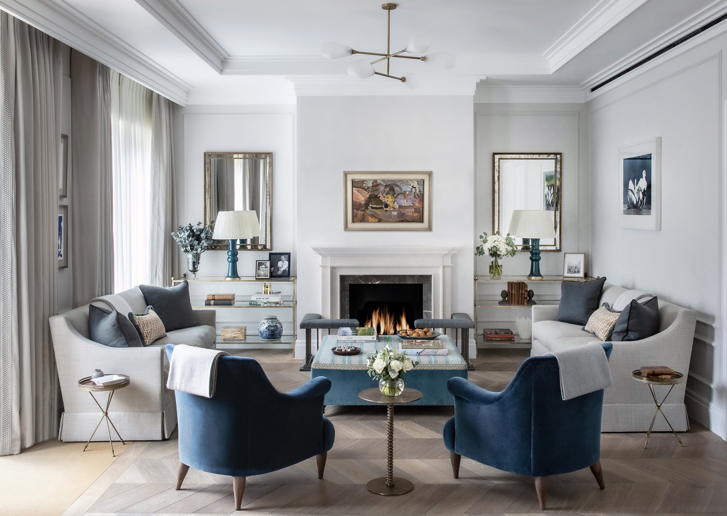
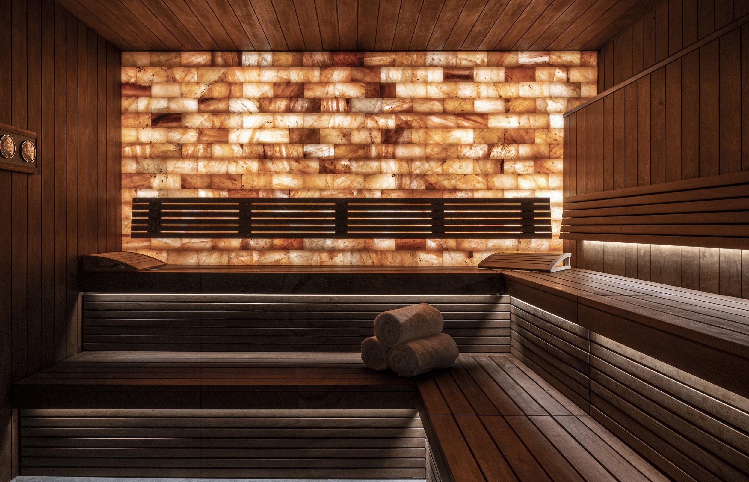
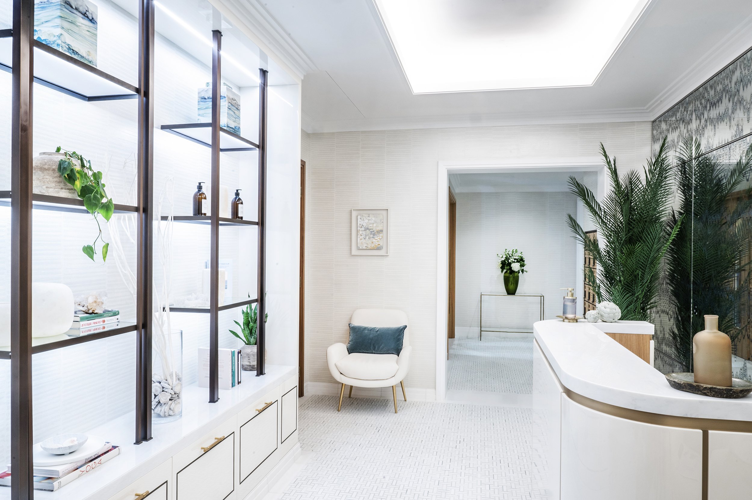
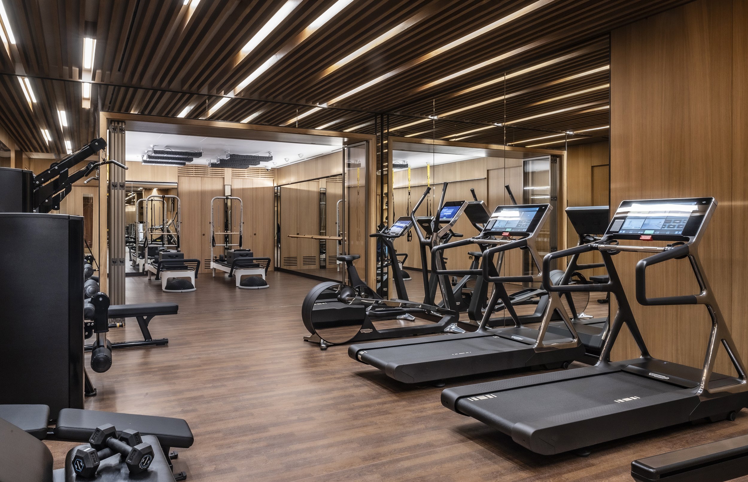
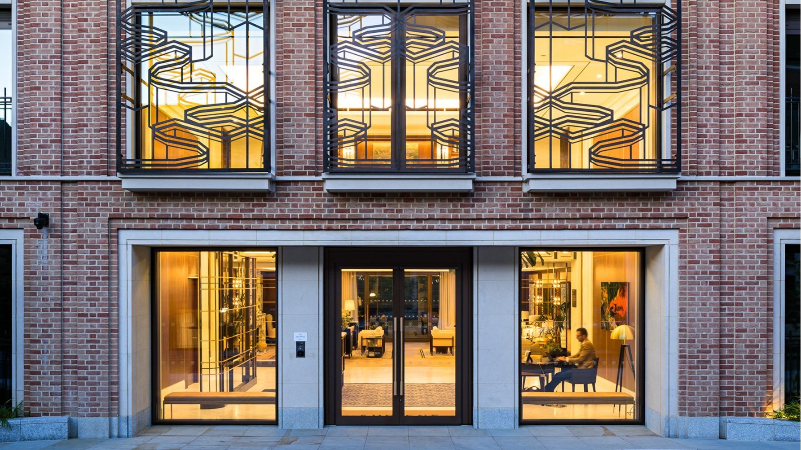
‘Through their thoughtful design and meticulous attention to detail, Studio PDP has brought to life our vision to make Auriens the gold standard for later living. The team ensured the heritage and essence of Chelsea was incorporated through elegant proportions and British-made brickwork – allowing the building to become part of the local community. With health and wellness at the forefront of what we do at Auriens, Studio PDP worked to include subtle yet essential details that enable us to offer residents a homely environment which is adaptable and caters to their every need.’
David Meagher, CEO Auriens Group




